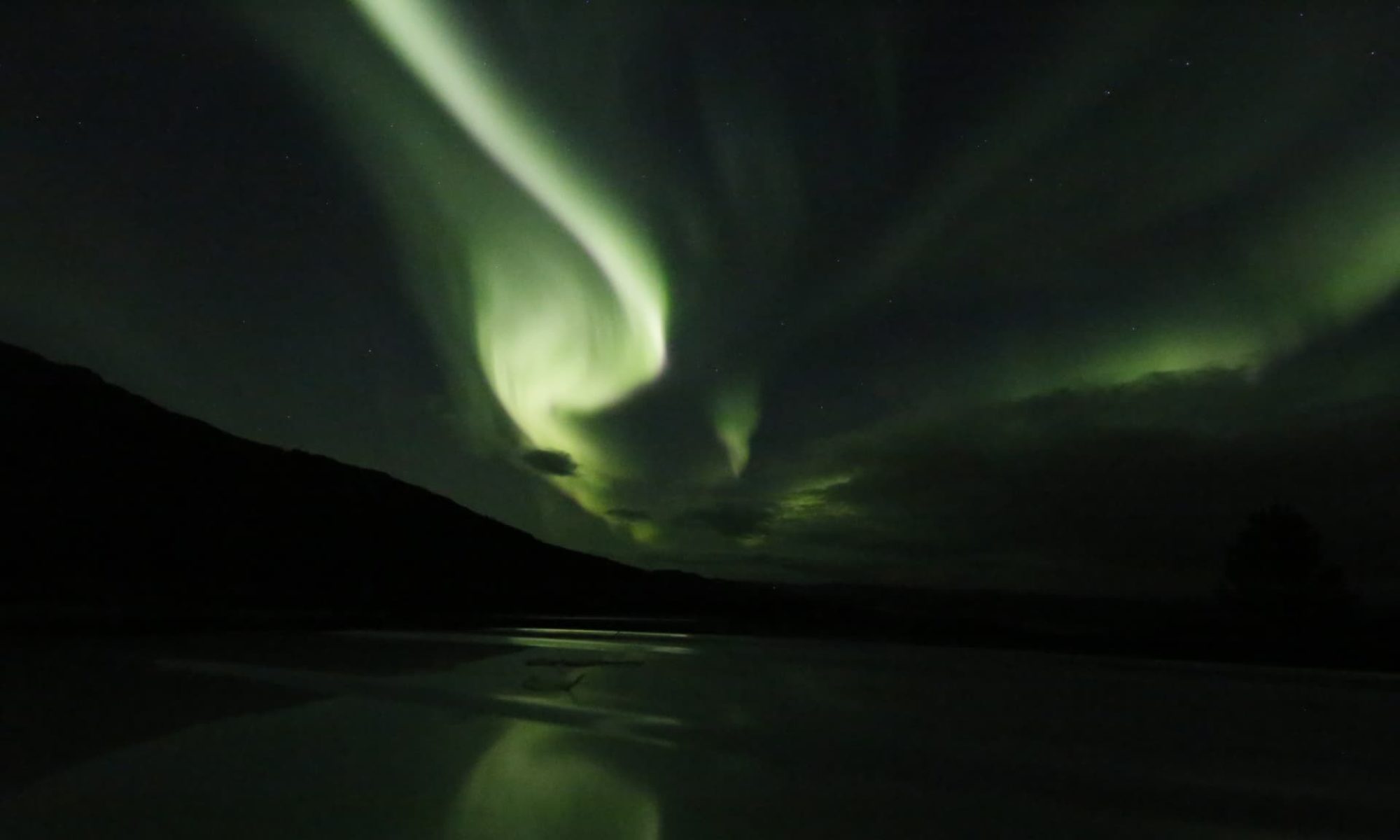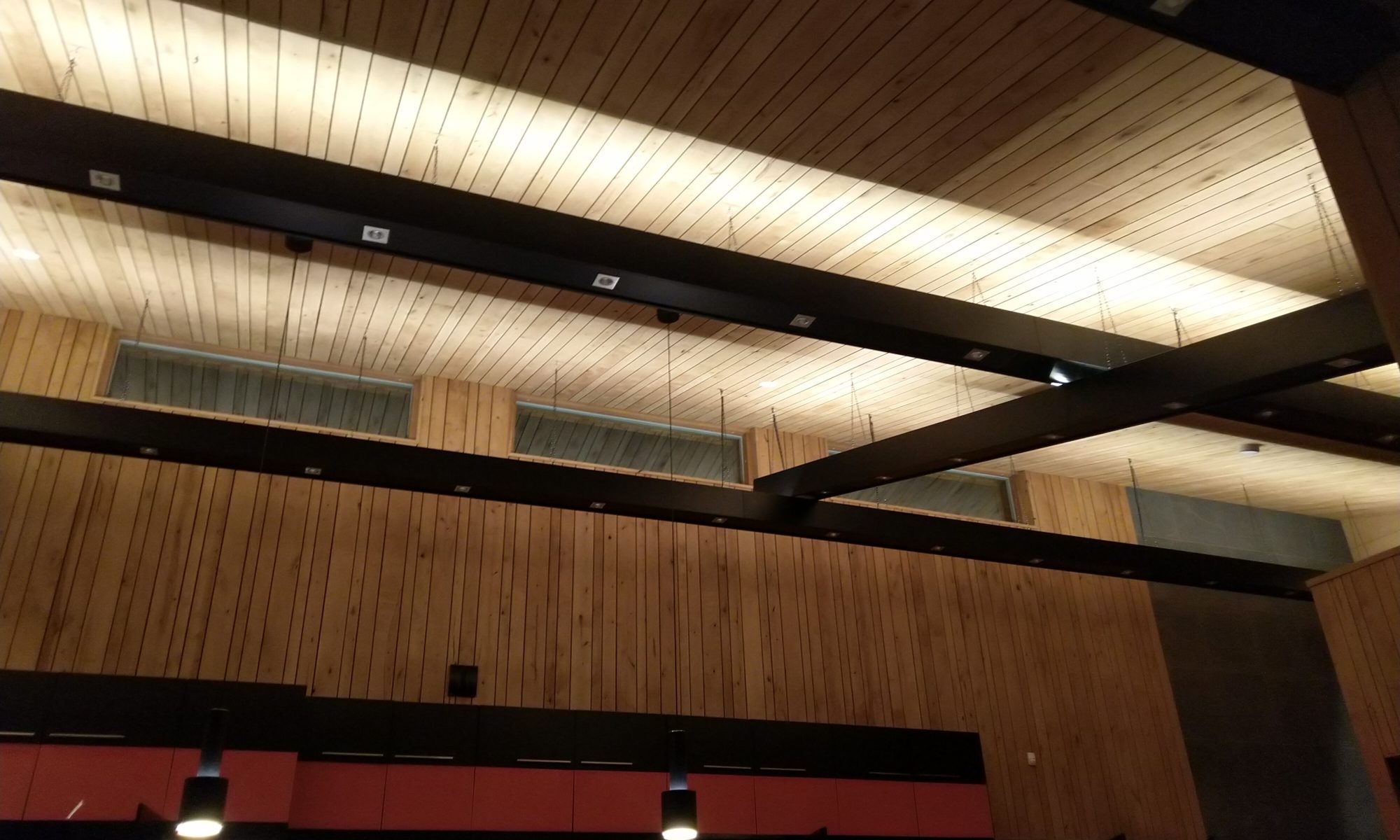Villa Kätkö's bedrooms are equipped with hotel-level beds and bedding. Rooms are decorated to be peaceful and relaxing. The bedrooms have decibel doors that guarantee peaceful sleep. The double beds can be separated into two separate beds (indicate how you want the beds to be arranged at the time of booking).
Bed linen can be rented at the time of booking from Syöte Central Booking Office.
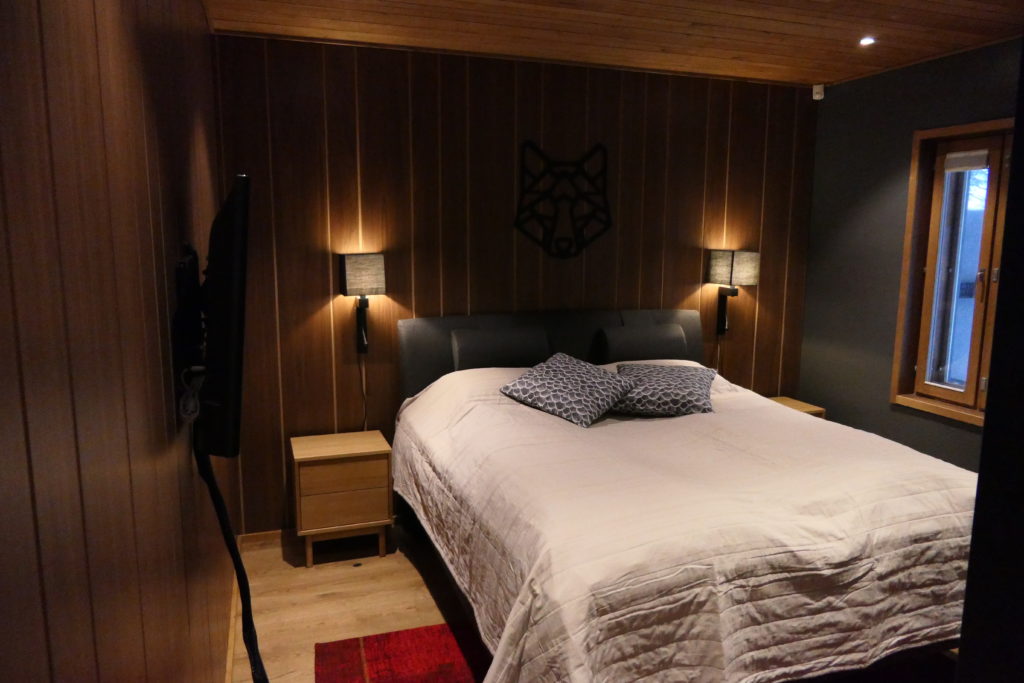
The villa accommodates up to 16 people. In the bedrooms beds for 10 people, loft berths for 2-3 (4) persons (double sofa bed and single sofa bed) and in the open dining area a sofa bed for 2-3 (4) persons (double sofa bed and 1 person sofa bed). The blankets and pillows on the sofa beds are on the back and armrests of sofas.
One bedroom is located on the entrance floor, there is also a toilet with shower on this floor. There are two entry routes. After the outdoor activities, you will enjoy a really spacious utility room with a curated one. Even a large group of clothes and equipment can be dried and orderly.
More space for sleepers? Villa Repolainen and/or Tulikettu cottage are located 20m away, across the road from the cache on the site. Ask for this popular option at Syötte Central Booking Office! Suitable for larger company groups, for example.
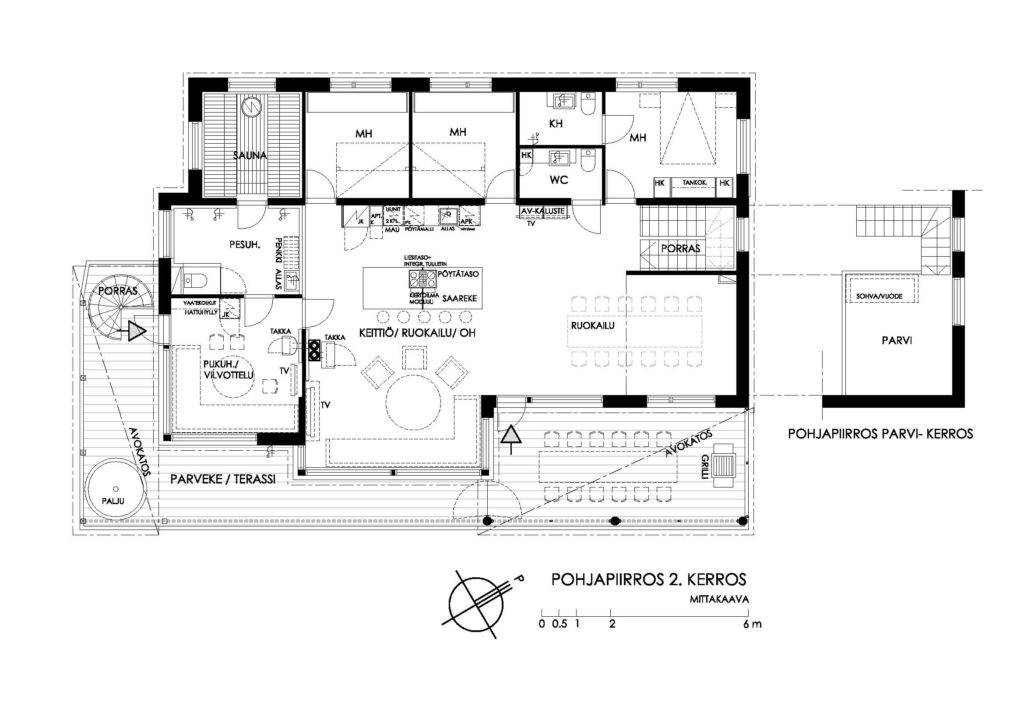
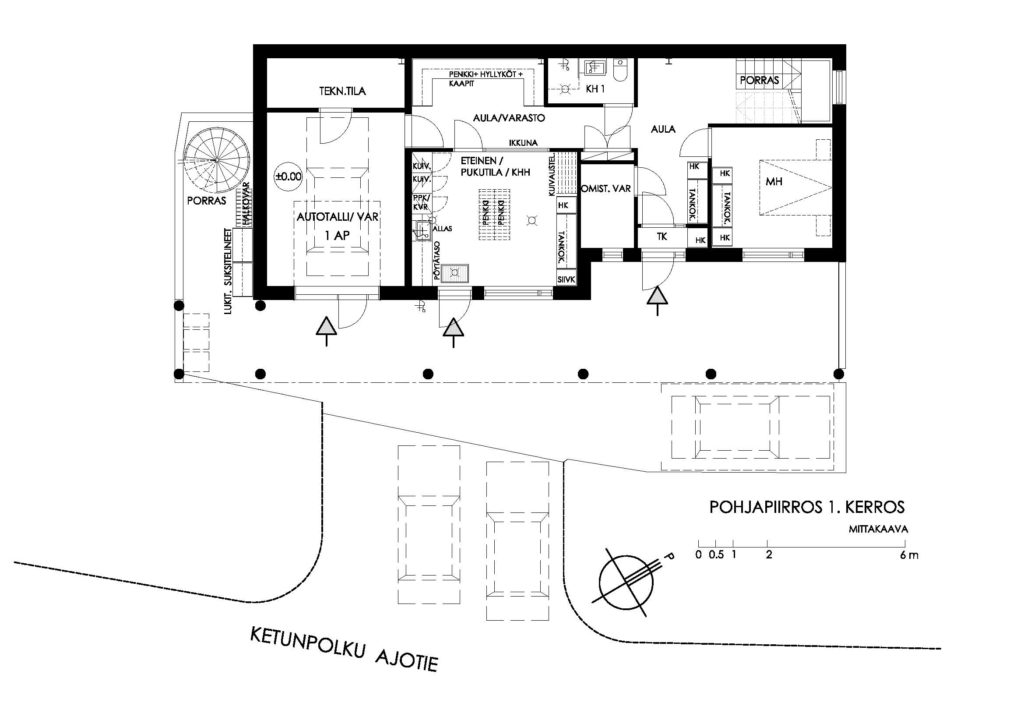
Get to know the amazing view from the second floor
The master bedroom with its own toilet & shower is located on the second floor. There is also two other bedrooms on this floor and both of them have bunk beds with the lower bed being 160cm and the upper being 90 cm wide.
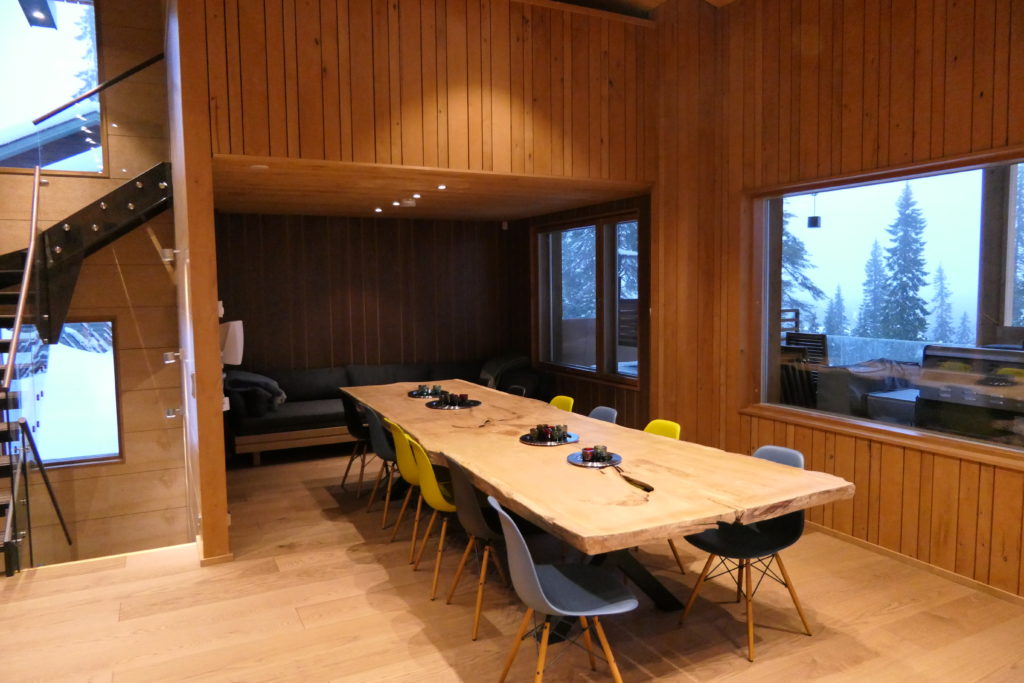
On the second floor there is also a large seating area, which seamlessly combines a dining table for 14-16 people, a large living room and an open kitchen, where you can gather a bigger group around the big island for breakfast or socializing. The large windows in the lounge are great for spotting northern lights from the warmth of the sofa.
In this space, there is an air source heat pump to cool down as needed. Against night, it is advisable to close the curtains from each window, for this you will find a bar with which you can adjust the curtains even higher. The curtains at the highest level are electric. For throughput and ventilation, the bedrooms have bug curtains on the opening windows.
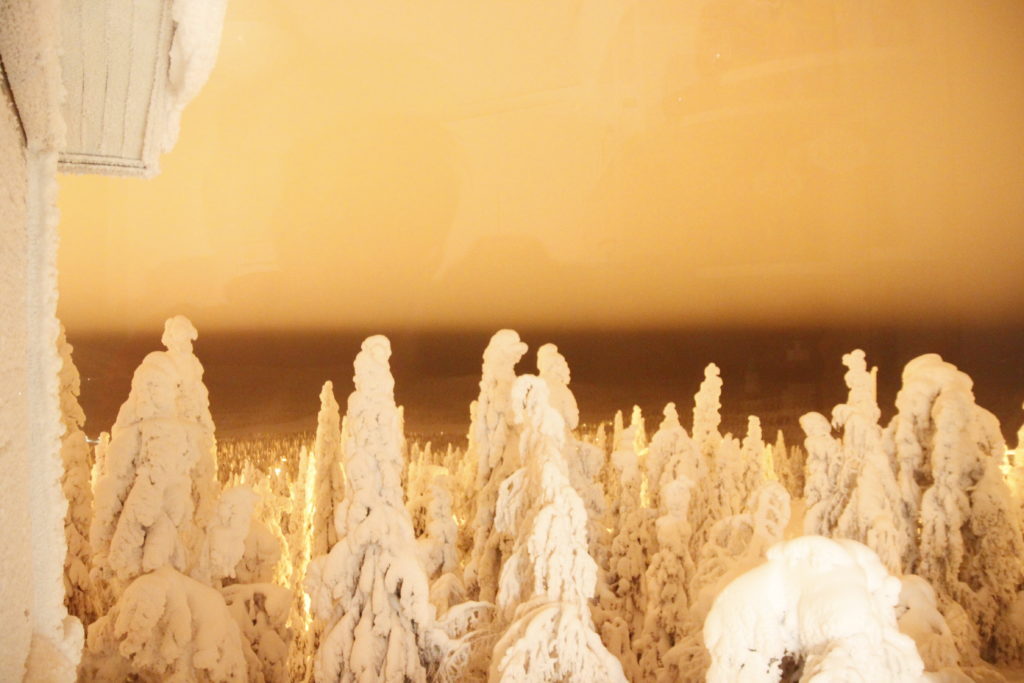
Two fireplaces of the Villa create an atmosphere on dark evenings
There is a small loft on top of the dining area, where you can go relax and read a book, use it as a playground for children, or if necessary, it can work as a bedroom for three people.
From the living area you can access a very spacious terrace or fireplace room. After the sauna, cool off nicely in front of the glowing Contura fireplace or on the cooling terrace. Seating in the fireplace room for 8 persons.
- 4 Bedroom Apartment
- 1. Bedroom with a double bed
- 2. Bedroom with a double bed and a suite toilet
- 3. Bedroom with a bunk bed (lower bed 160cm wide, upper bed 90cm wide)
- 4. Bedroom with a bunk bed (lower bed 160cm wide, upper bed 90cm wide)
- Loft with beds (sofa beds 2 pcs) for 2-3 (4) persons
- Dining room with sofa bed 2 pcs for 2-3 (4) persons
- 4 pcs toilet, two of which with shower
- A sauna for 10-12 people
- A bathroom with 3 showers
- Fireplace room for 8 people, TV with Google Stadia console game and drinking cabinet
- Living room-kitchen-dining room 75 square meters, dining table 14-16 persons, seating around the isp 6 persons
- Heated terrace, table 8-10 persons, large corner sofa, Napoleon gas grill, Ooni Koda 12" gas pizza oven, e-smoker, teppanyaki grills 2 pcs
- A utility room with a washing machine and a dryer, two cabinet driers and a drier for skiing shoes

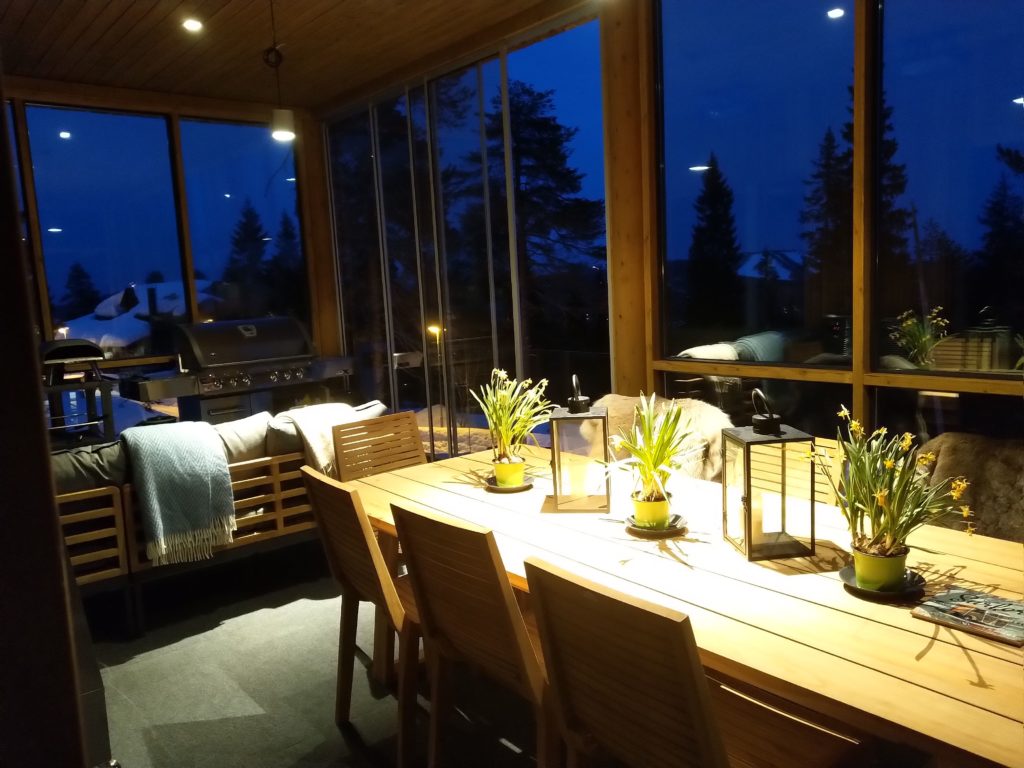
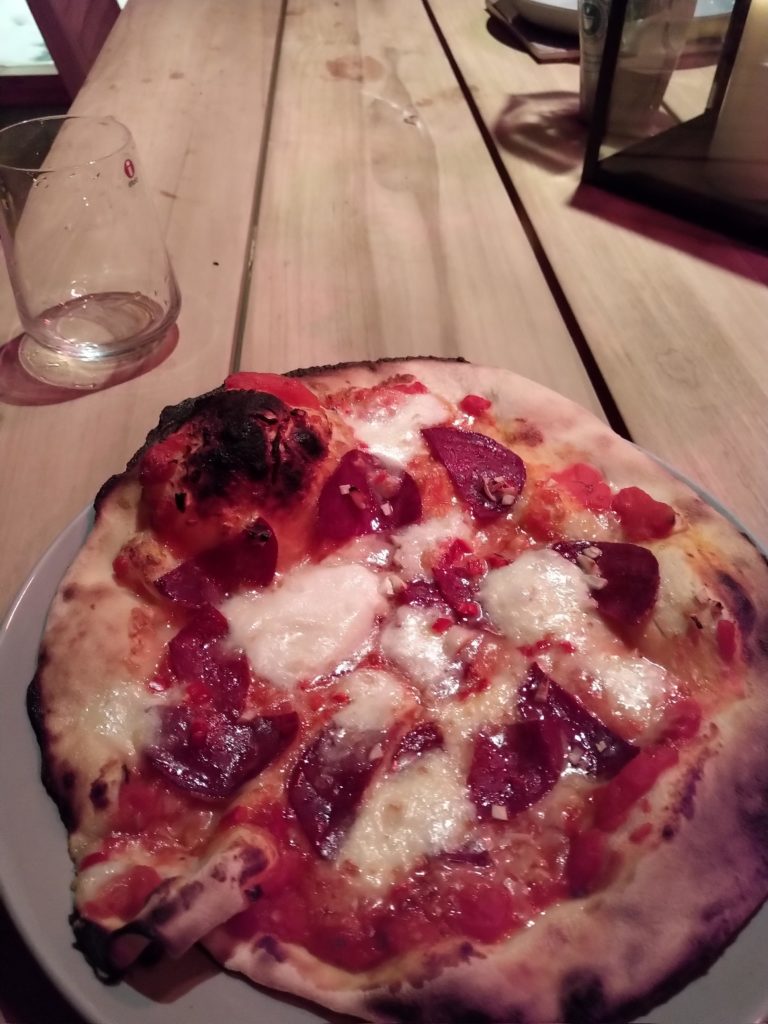
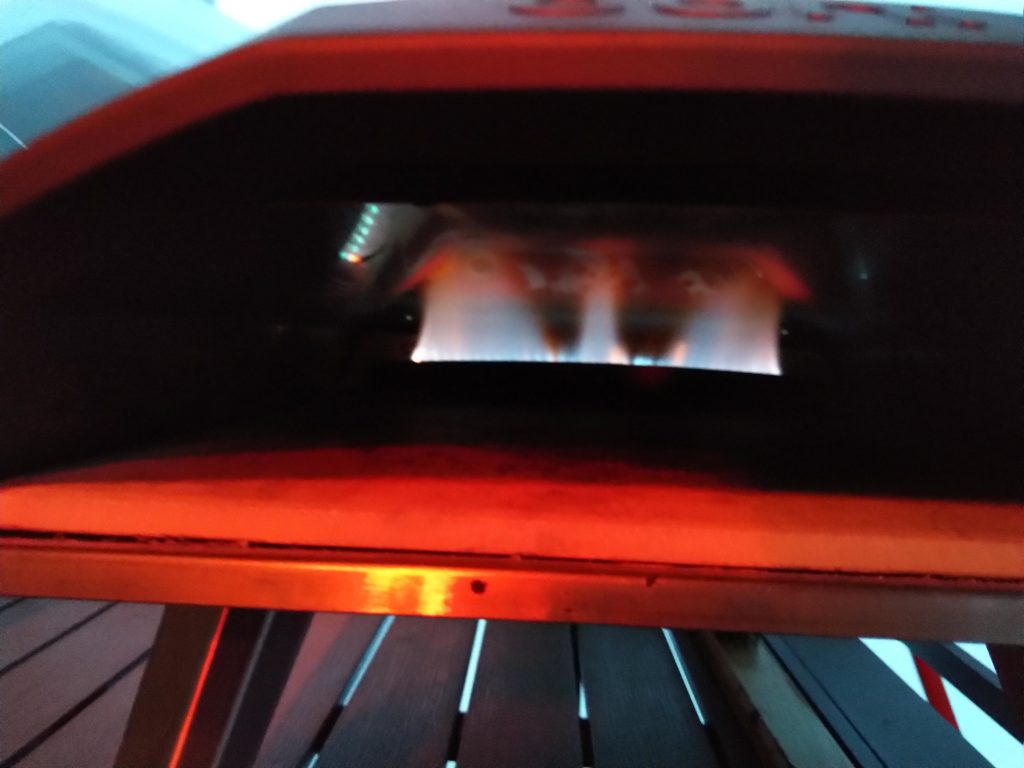
The villa's cache was designed by the architect Juhapekka "Peksi" Mikkonen.
